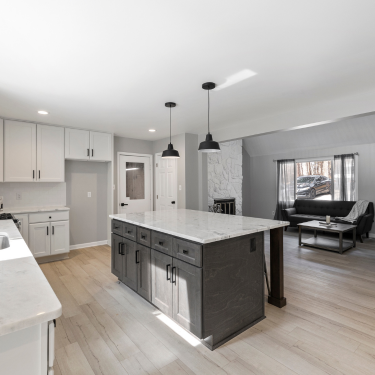Exploring Open Concept Design? Factors to Consider Before Your Home Remodel
Open concept living has become increasingly popular in modern home design, offering a seamless flow between different living spaces and creating a sense of connectivity and spaciousness. However, before diving into a home remodel project to achieve an open concept layout, it’s essential for homeowners to carefully consider various factors to ensure the design meets their needs and enhances their lifestyle. In this blog post, we’ll explore the key considerations to keep in mind before embracing open concept design in your home remodel.
Space Utilization:
Before transitioning to an open concept layout, assess how you currently use each room in your home. Consider whether certain spaces, such as the kitchen, dining area, and living room, would benefit from being merged to create a more cohesive and functional living environment.
Structural Changes:
Opening up walls to create an open concept layout may require structural changes to your home. Consult with a structural engineer or contractor to determine the feasibility of removing load-bearing walls and the potential impact on the overall integrity of your home.

Natural Light and Views:
Open concept design can enhance natural light penetration and create better sightlines throughout the home. Consider how removing walls or partitions will affect the distribution of natural light and views from different vantage points. Maximize opportunities for daylighting and capitalize on scenic views when planning the layout.
Traffic Flow and Privacy:
Evaluate how an open concept layout will impact traffic flow and privacy within your home. Consider how foot traffic will move between different areas and whether there are adequate pathways and circulation spaces. Balance the desire for openness with the need for privacy in certain areas, such as bedrooms and home offices.

Noise and Acoustics:
Keep in mind that open concept layouts may result in increased noise levels and reduced acoustical privacy. Consider incorporating sound-absorbing materials, such as rugs, drapes, and upholstered furniture, to mitigate noise transmission and enhance acoustical comfort.
Heating and Cooling Efficiency:
Understand how an open concept layout may impact the heating and cooling efficiency of your home. Removing walls can improve air circulation and temperature distribution, but it may also result in increased energy consumption if not properly managed. Evaluate your HVAC system’s capacity and consider zoning options to optimize energy efficiency.

Functional Zones:
Define functional zones within the open concept space to delineate different living areas and activities. Utilize furniture, area rugs, lighting, and architectural elements to create distinct zones for cooking, dining, entertaining, and relaxation. Consider incorporating built-in storage solutions to maintain organization and visual continuity.
Aesthetic Cohesion:
Ensure that the design elements and finishes selected for the open concept space create a cohesive and harmonious aesthetic throughout the home. Choose materials, colors, and textures that complement each other and contribute to a unified design scheme. Consider consulting with an interior designer to achieve a cohesive look that reflects your personal style.

Transitioning to an open concept layout can transform the look and feel of your home, creating a more spacious, functional, and inviting living environment. However, it’s crucial to carefully consider the implications and challenges associated with open concept design before embarking on a home remodel project. By assessing factors such as space utilization, structural changes, natural light, traffic flow, privacy, acoustics, and aesthetics, homeowners can ensure that their open concept layout meets their needs, enhances their lifestyle, and reflects their unique personality and preferences. With thoughtful planning and attention to detail, you can create an open concept home that you’ll love for years to come. Contact a professional home remodeling contractor near you, and get started today!
